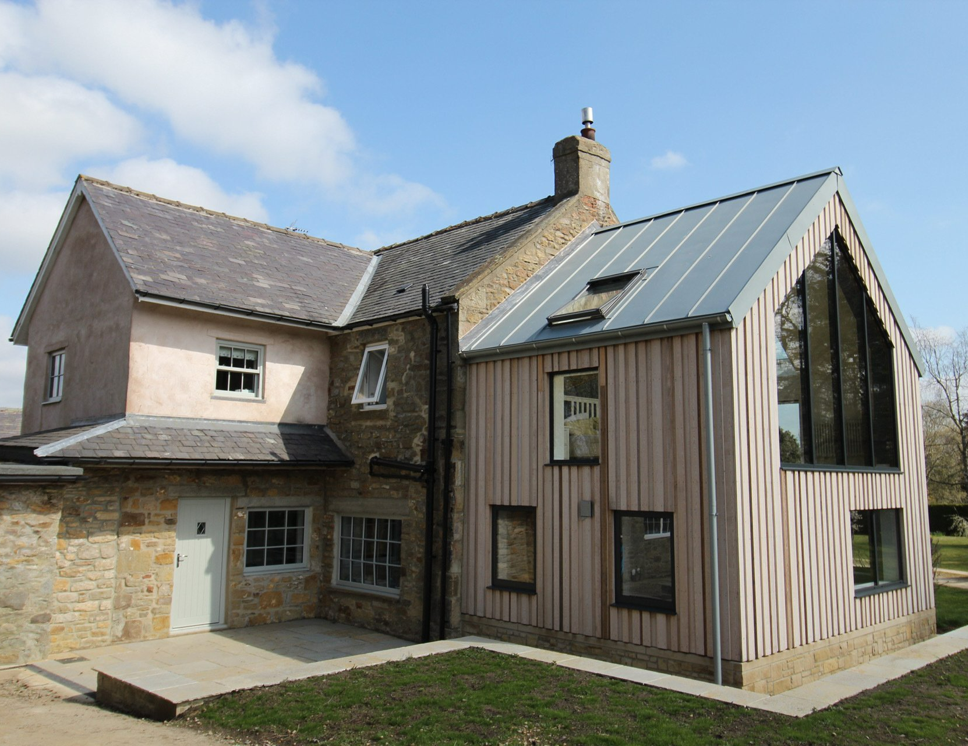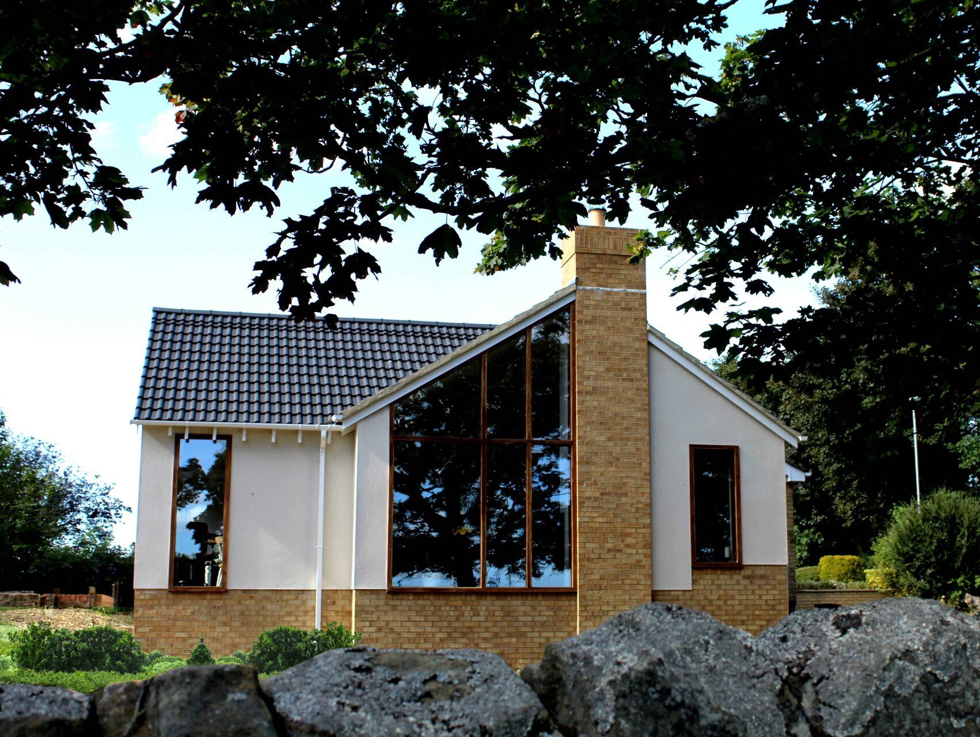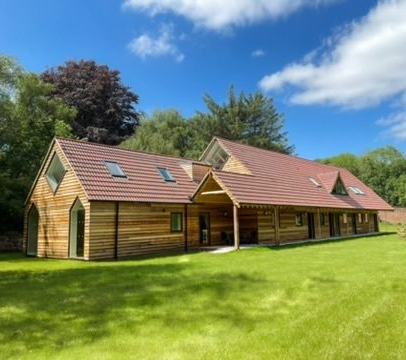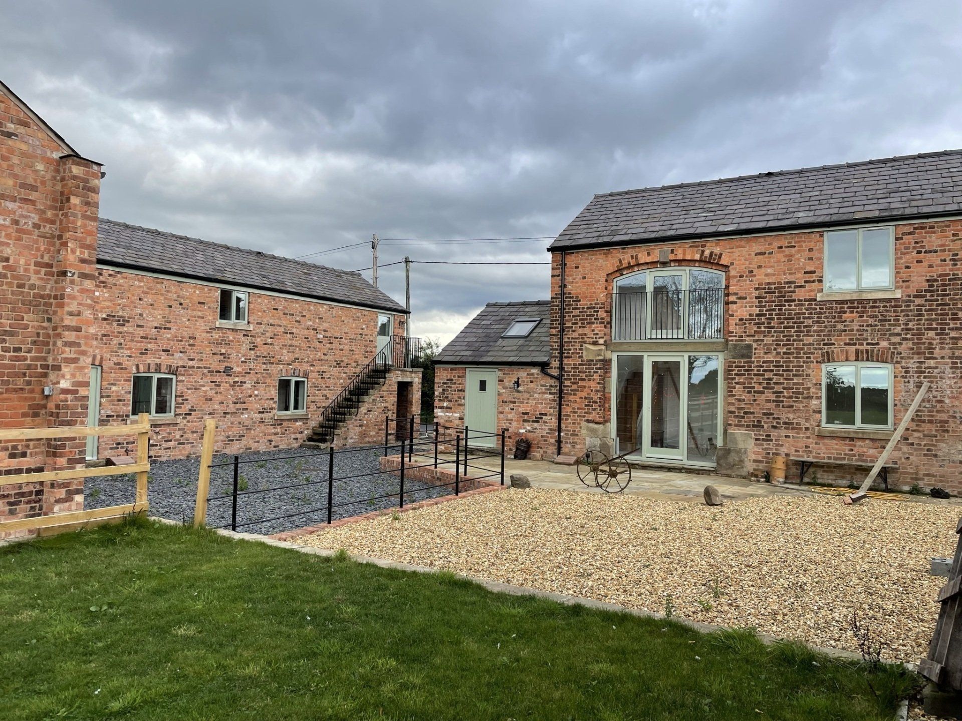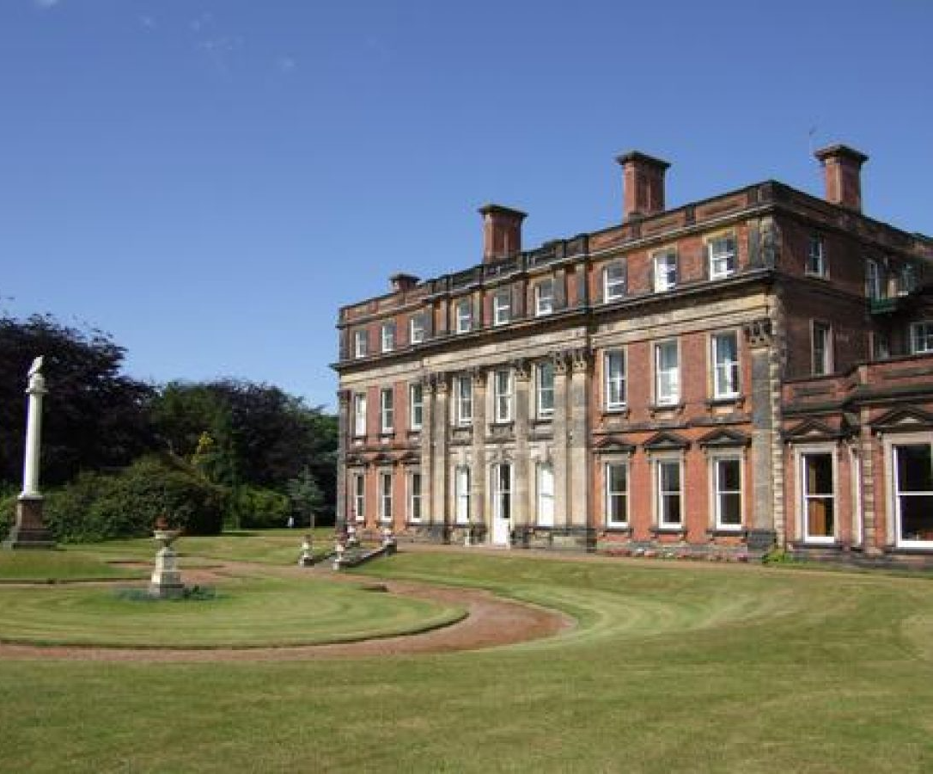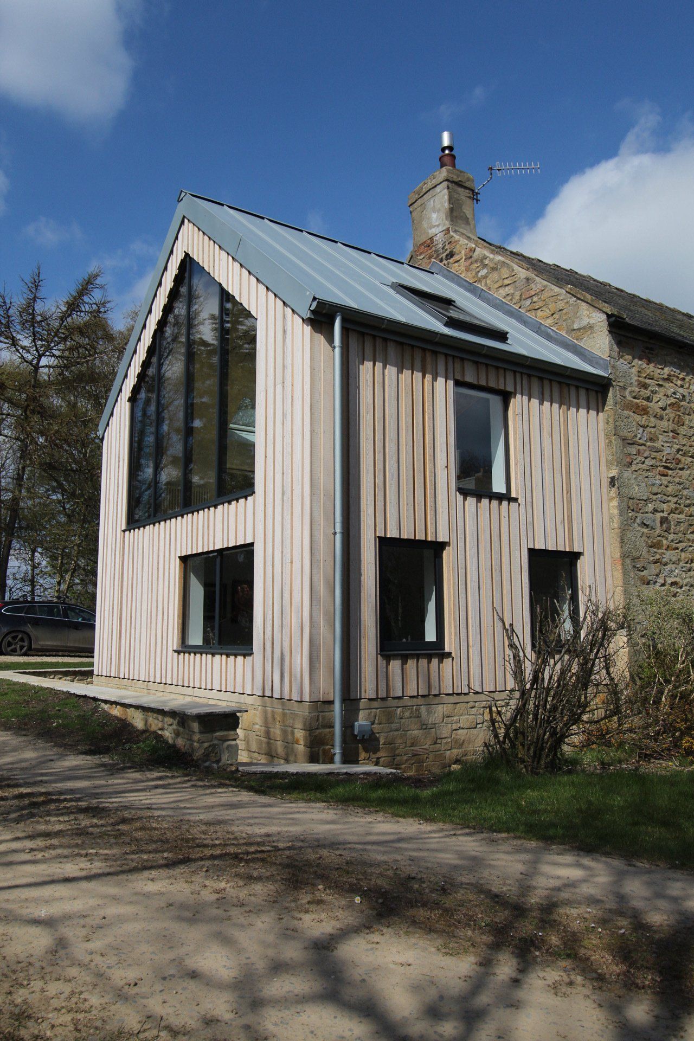Cedar Clad House
The design for this project required a sympathetic approach. It called for the replacement of an existing, not so sympathetic, lean to extension. The solution we arrived at was a contrasting, modern extension which sits quite quietly and harmoniously next to the 200 year old stone farm house.
The house sits within open countryside in the south of Northumberland. The project posed somewhat of a challenge in terms of planning consent due to the extensions modern appearance in an environment predominantly filled with established aged properties.
The space requirements from our client included a master bedroom which is located on the upper floor and a study which sits to the lower. All spaces benefit from fantastic countryside views out of carefully positioned picture windows.
The choice of materials for the new extension was another careful consideration. The balance we strove to achieve was that the new build read as new and the old existing read as old, whist ensuring that both sat harmoniously side by side.
