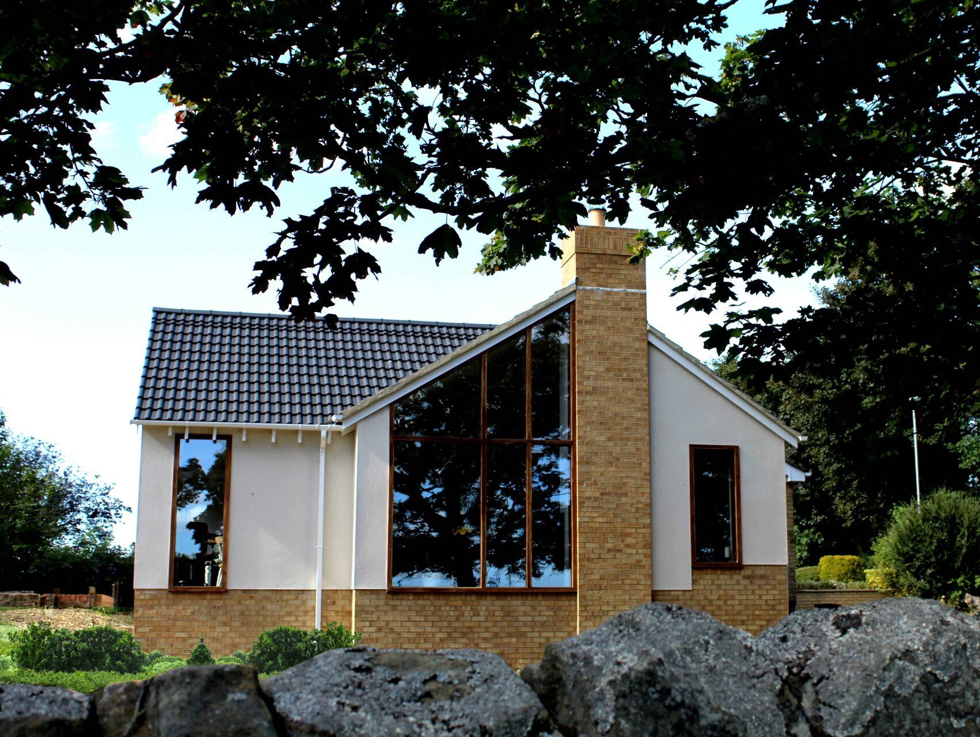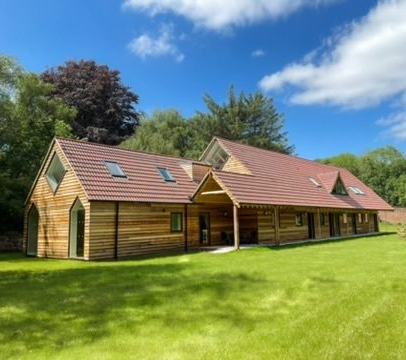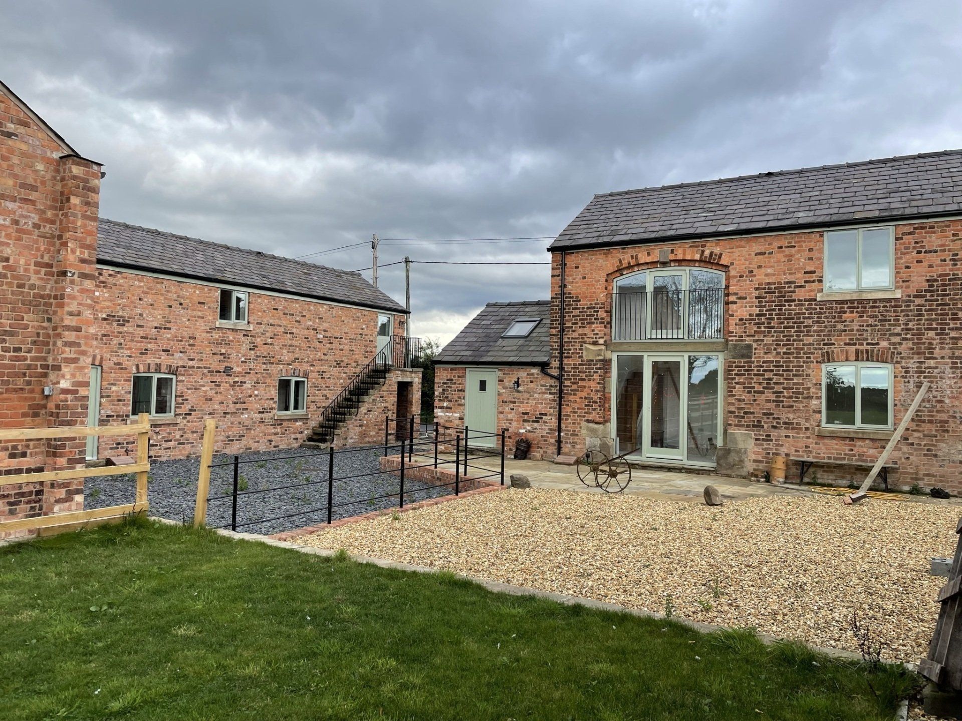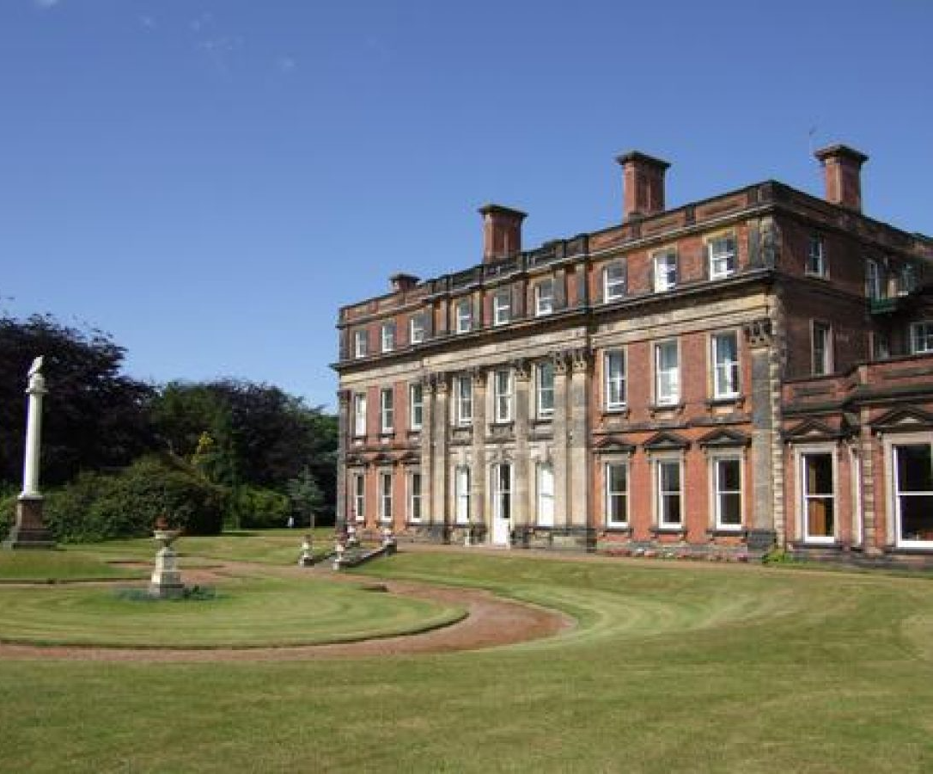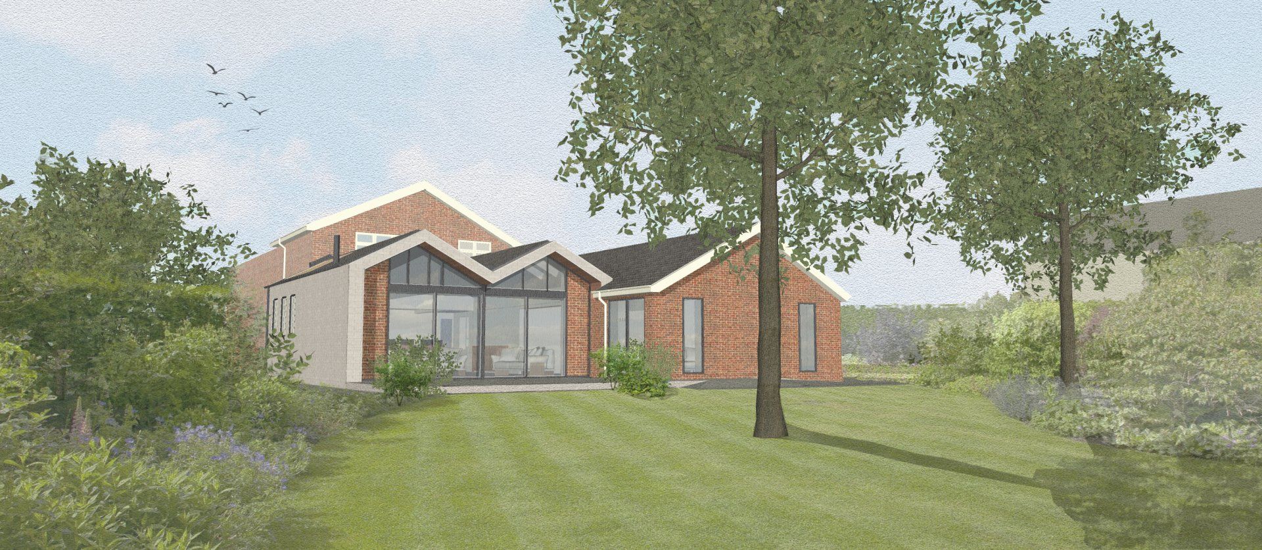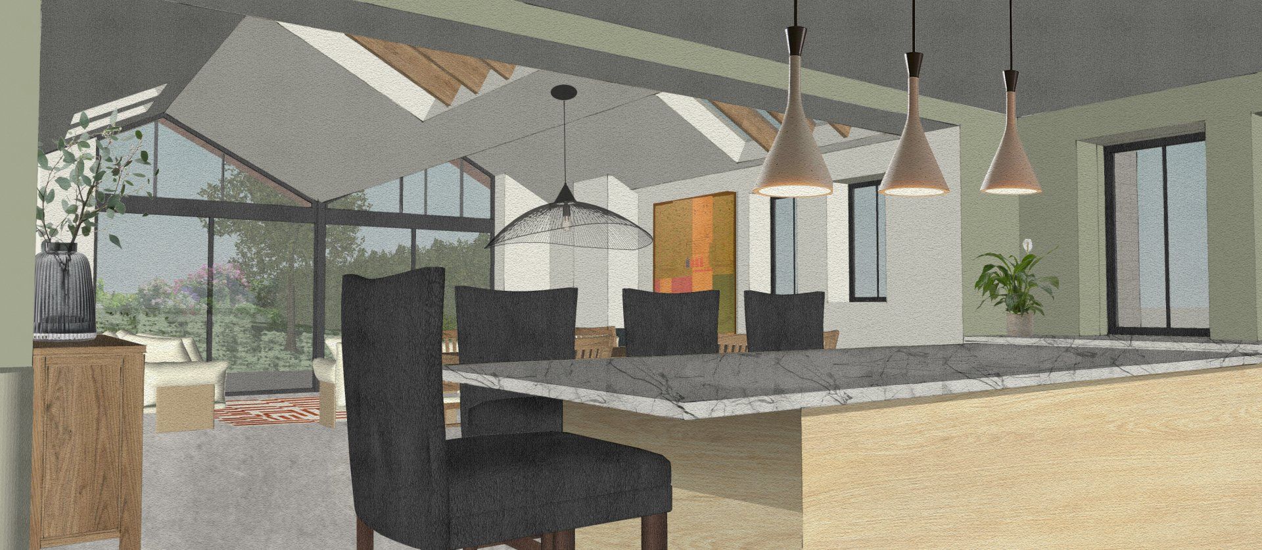The clients had a desire to create open plan living spaces that would give their house a ‘wow’ factor. We worked within the constraints of the existing house, reconfiguring spaces to achieve this as well as proposing the existing orangery be replaced with a new extension. Other work includes modernisation of the whole dwelling and landscaping works.
The plot is located in Darras Hall Estate which is governed not only by local planning laws but by Darras Hall Committee Bylaws. We have worked with the Committee to achieve a design that abides by the parameters set out in the Bylaws.

